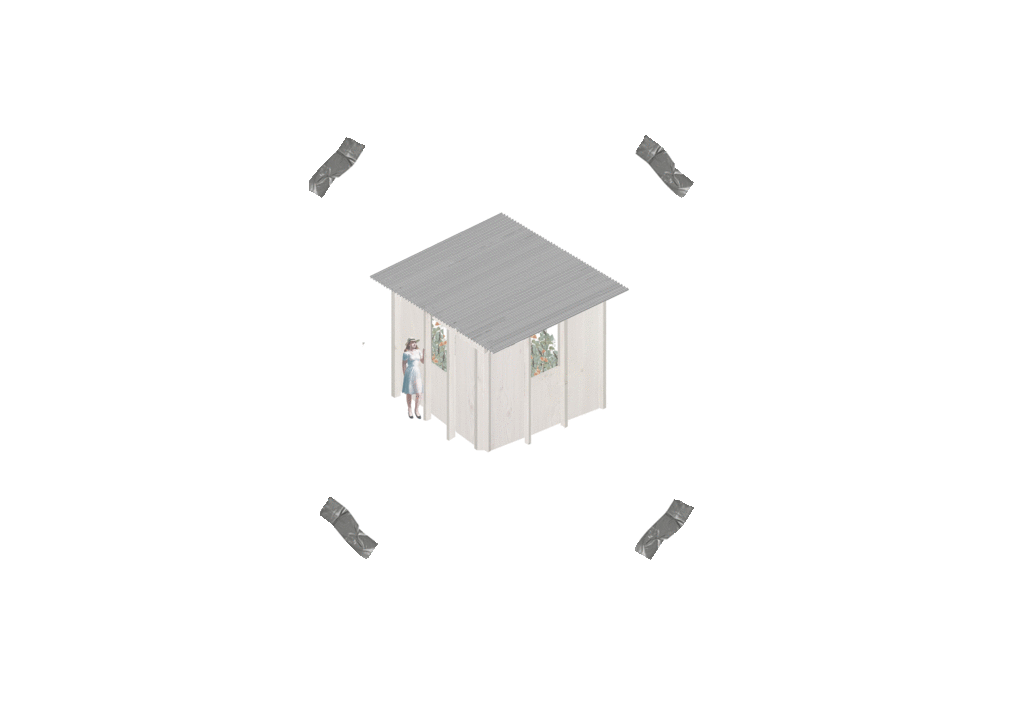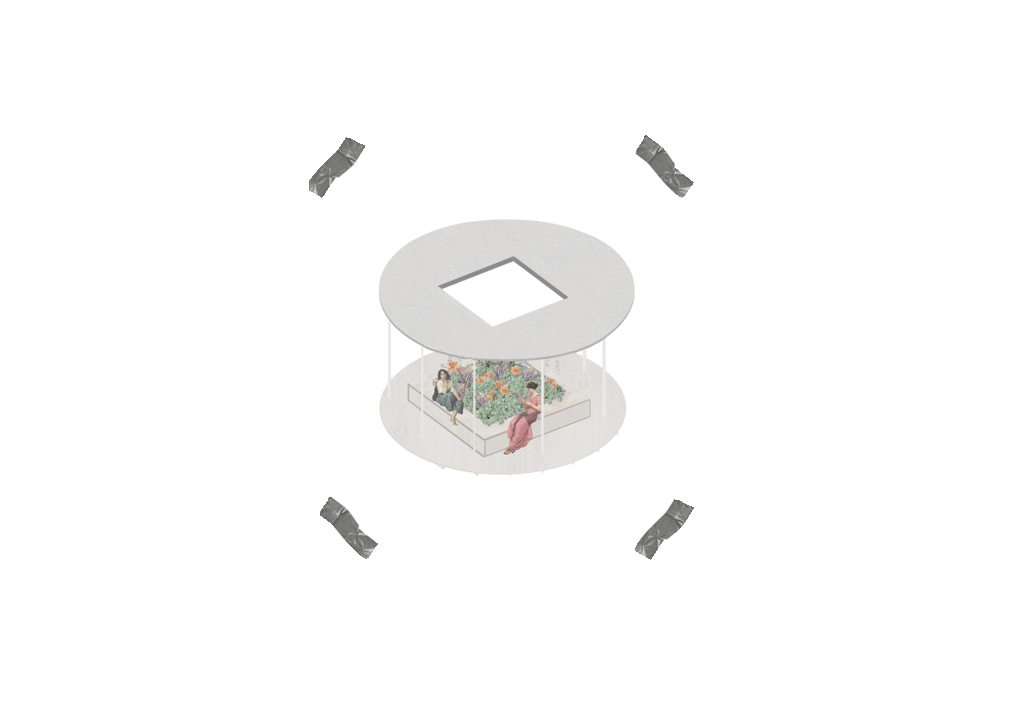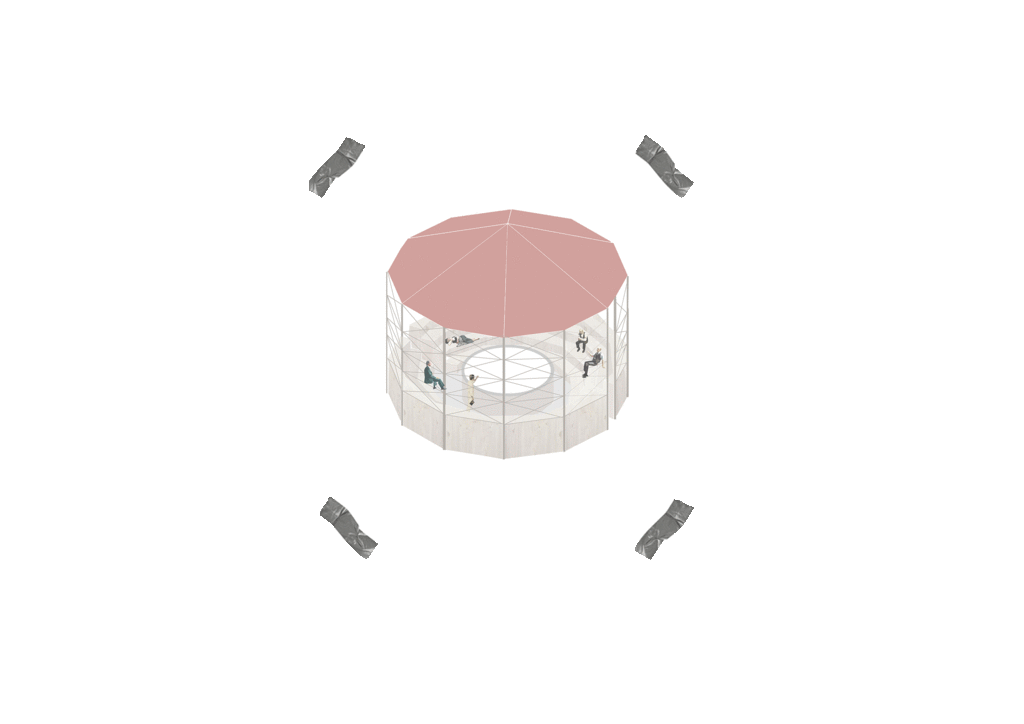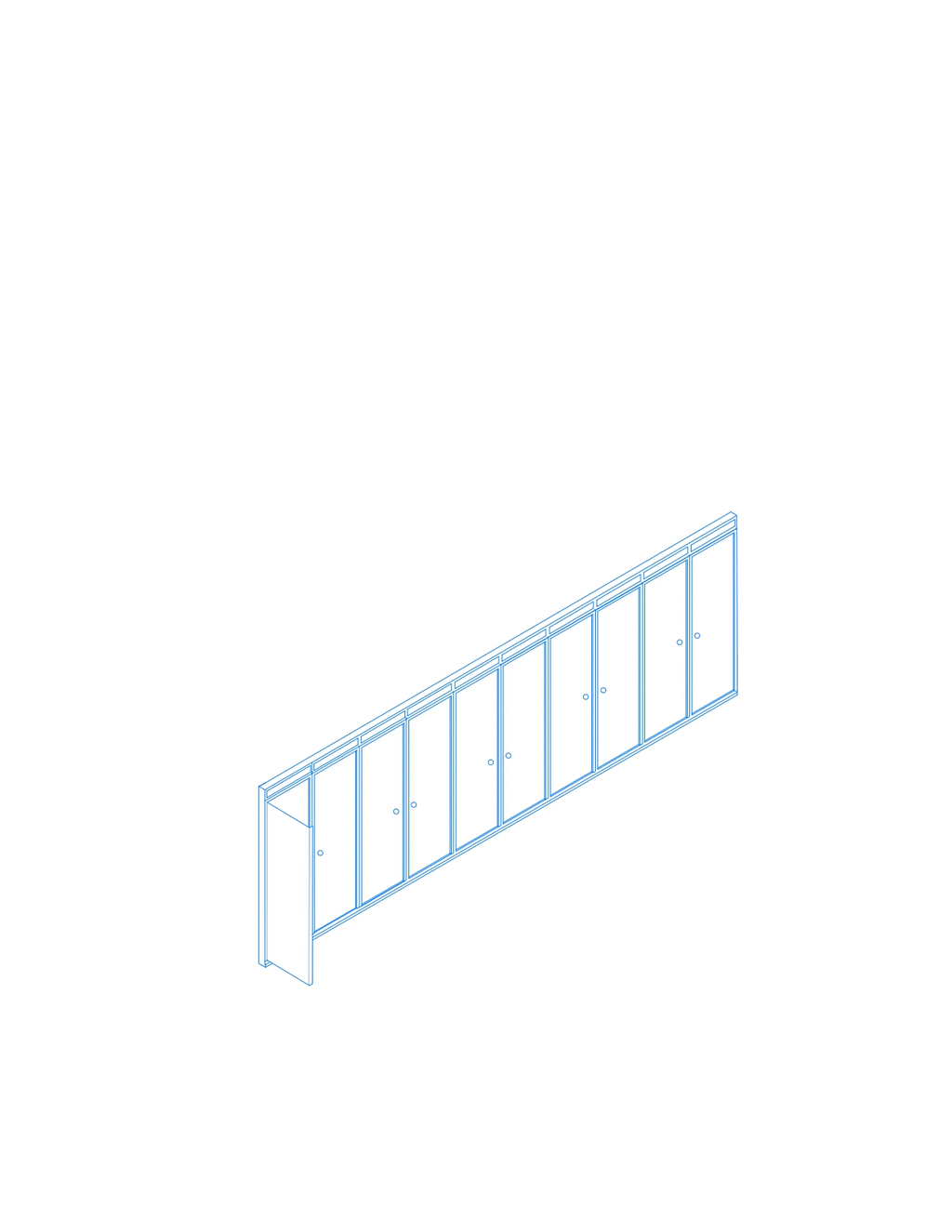
The micro-architectures or "follies" are placed throughout the building, and can be used on an ad hoc basis, in groups, in class or alone. In addition, we have introduced a rift that splits the existing building in two. This allows one part of the building to be dedicated solely to learning; the other, more private, part will be reserved for student housing. We wanted this interior modularity to translate naturally into the façade. It is animated from the outside according to the hours of the day thanks to a framework of wooden shutters and blinds fixed to the façade. Thus, as a real space in follies, this new factory of ideas comes to animate the campus reflecting its free and ephemeral character to the outside.


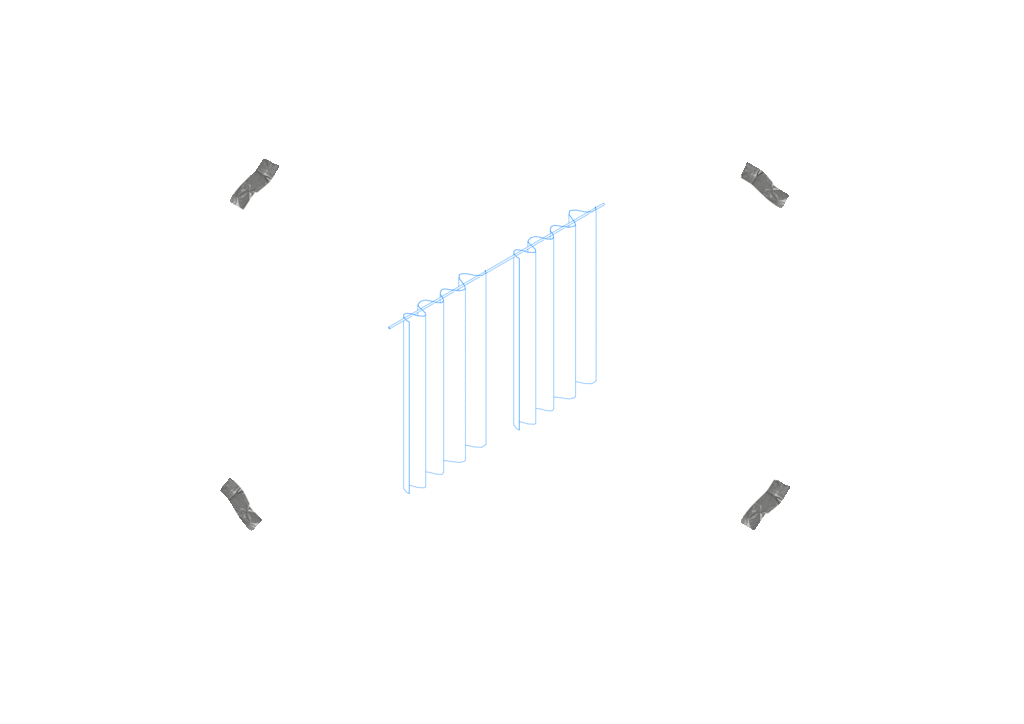



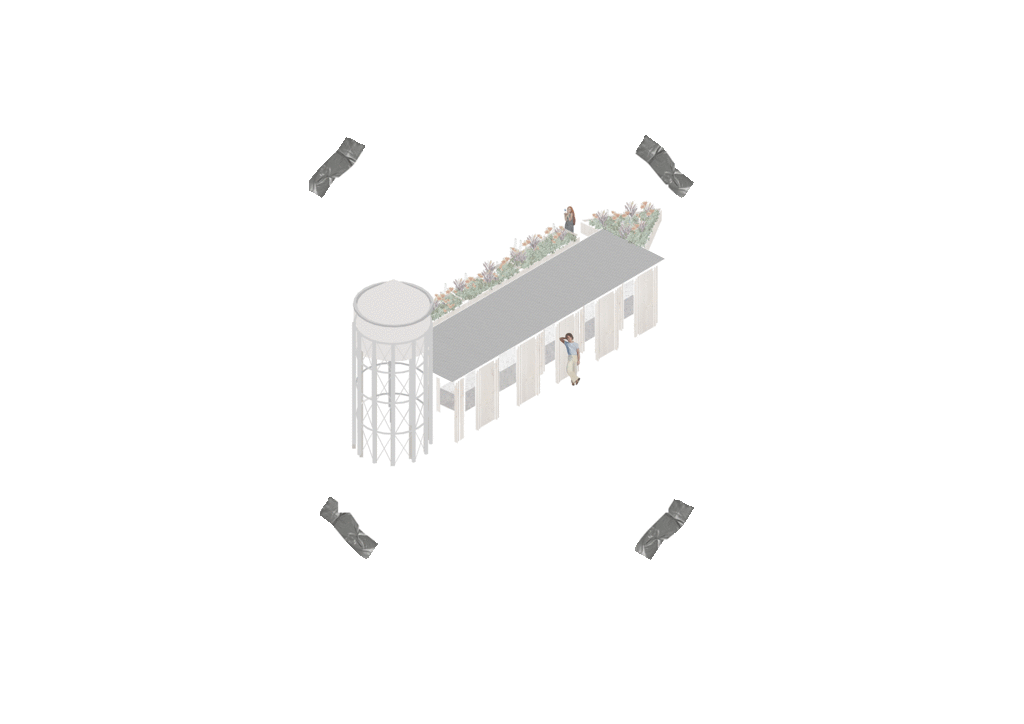

Our project "la fabrique en folies" naturally continues on the roof. We wanted to shape this fifth façade of the building with a project in its own right by investing the entire roof. It is distinguished in 3 sequences: The lower part, of raw mineral materiality, hosts a scenic space bordered by a ramp and a monumental staircase in stands. The ramp, with its curved shape, allows to surround the stage and to define its limits. In addition to serving as a support for a real walk on the heights of Beaulieu, it makes the upper roof accessible to PRM. A staircase faces the stage, taking the function of bleachers for the spectators. Its strategic location gives it a double function: seating for the spectators, as well as a way to reach the upper level. A belvedere is located at the top of the staircase, offering views of the stage, the surrounding landscape, and the upper gardens.
We opted for a raw materiality in concrete reused from the cuttings of slabs made to offer in this space a fluid continuity between these two emergences and the ground. The second part of the roof comes in contrast in its materiality and functionality. It takes the form of a botanical garden which is drawn through a series of wooden pavilions whose interstices create a promenade. Each pavilion is equipped with a planted area, whose spatiality reveals their uses: contemplation, rest, culture... These different "follies" thus offer sheltered spaces of coolness. The restful character of these micro-places encourages users to calm and relax, today a significant part of student life. These are spaces where time becomes gentler and the flow is reduced.
